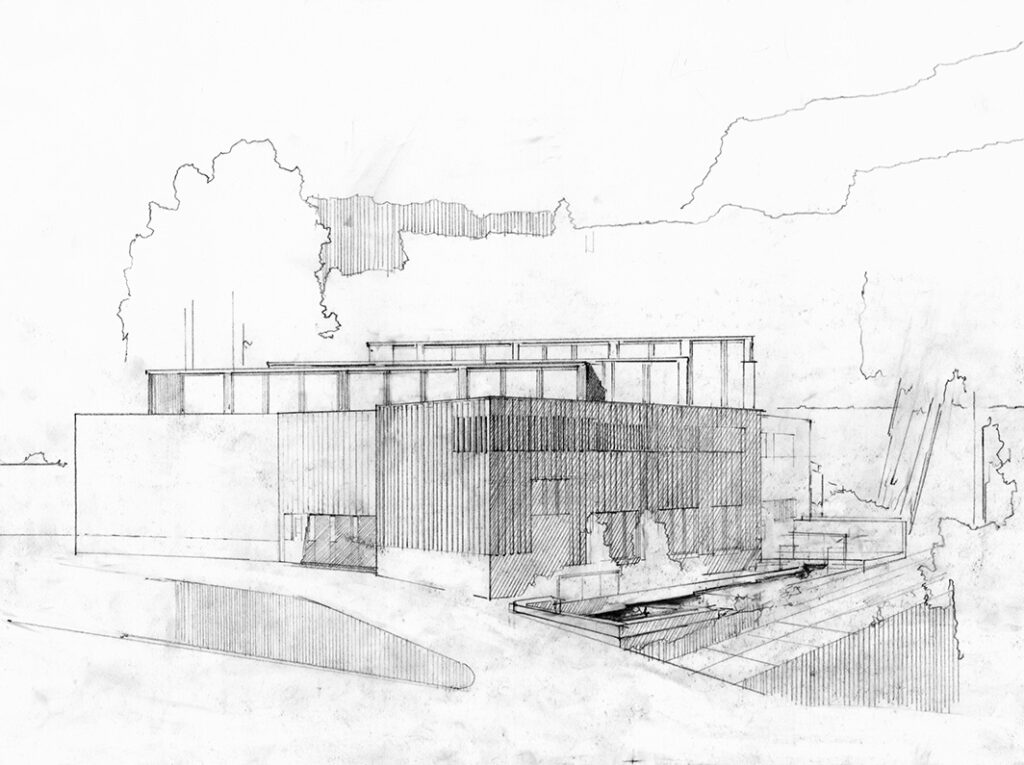Environment & architecture

Museums United
The architects’ office was also responsible for a major overhaul of the Museum of Central Finland in 2017–2020 and of the Alvar Aalto Museum in 2021–2023.
The light and spacious extension forms a cosy “living room” with a common lobby space, museum shop and café, making it easier for people to explore the museum centre and its exhibitions. With the improved accessibility of Aalto2 and the joint use of the premises, larger exhibitions, related events and service packages can be offered for different target groups. Together, the museums and the new extension comprise just over 5,000 square metres, forming the premises of the Aalto2 Museum Centre.
The Museum of Central Finland was founded in 1932, and for the first couple of decades, it operated in a small brick building in Cygnaeuksenkatu in Jyväskylä city centre. In 1953, the Museum of Central Finland Association had already turned to Alvar Aalto, and final drawings were completed in 1959. Aalto donated them to the Association “as an indication of the attachment I feel towards my home town”. The Museum of Central Finland was completed in Ruusupuisto park in 1961. One of the architectural specialties of the museum is the ceiling of the lecture hall on the top floor, which features a free-flowing design of wooden battens. In 1990, Alvar Aalto Architects planned a major renovation and the extension of the Museum under the leadership of Aalto´s second wife, Elissa Aalto.
The architect’s eponymous museum, the Alvar Aalto Museum, was completed next to the Museum of Central Finland in 1973. In his first proposal, Aalto envisaged a connecting corridor built between the Alvar Aalto Museum and the Museum of Central Finland. From the café, there is a view towards a series of open-air pools, with water trickling from one pool to another along a route of what was once a natural stream. Inside the building, light draws you from the dimly-lit foyer to the stairway, leading up to a large exhibition hall on the top floor. The exhibition hall’s tall, aurora borealis-themed wall, made of pine battens, recalls the Aalto-designed Finnish pavilion at the New York World’s Fair in 1939.