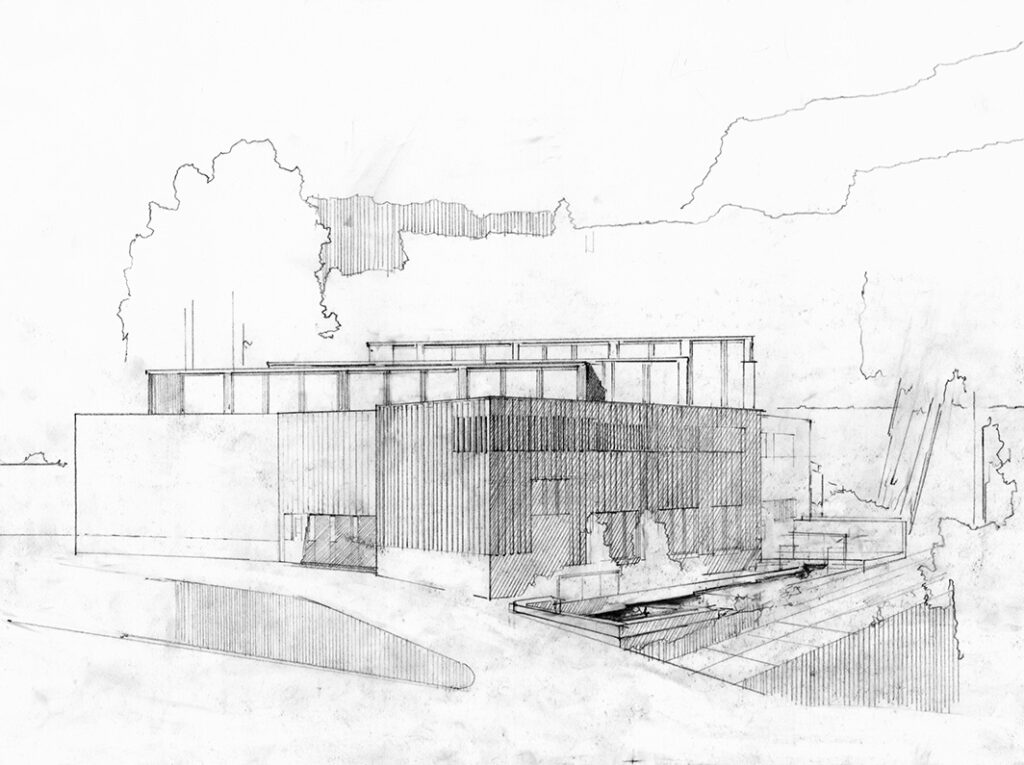Aalto2
Aalto2 is a unique meeting place of architecture, design and cultural heritage in Jyväskylä, in the heart of Central Finland, and it fulfils Alvar Aalto´s wish to create a forum to bring together a variety of art forms. It combines two buildings designed by Alvar Aalto: the Museum of Central Finland and the Alvar Aalto Museum.
The Aalto2 Museum Centre naturally combines architecture, design, cultural heritage, art and science. The museum centre offers an interesting and multifaceted exhibition programme, as well as new events for different target groups.


Alvar Aalto Museum and Alvar Aalto Foundation
The Alvar Aalto Museum is part of the Alvar Aalto Foundation and maintains the material and intellectual legacy of the world-famous architects and designers Alvar, Aino and Elissa Aalto, and acts to make their work and thinking more widely known.
The Alvar Aalto Foundation is the organisation with national responsibility for Alvar Aalto’s architecture and design heritage. Its extensive collections of architectural drawings, photographs and design objects are the basis of the Foundation´s exhibitions, publications, events and work in architectural and design heritage.
The Alvar Aalto Foundation’s museum sites, the Alvar Aalto Museum and the Muuratsalo Experimental House in Jyväskylä, and the Aalto House and Studio Aalto in Helsinki, are meeting places for friends of architecture and design from all over the world.

The Museum of Central Finland
The Museum of Central Finland, less formally known as KeMu, is a cultural history museum, which is located in a building designed by Alvar Aalto in the Ruusupuisto neighbourhood in Jyväskylä, next to the Seminaarinmäki campus of the University of Jyväskylä. The museum tells its visitors stories relating to Central Finland. How would you describe the character of Central Finland, and why do so many significant innovations, such as the Finnish-speaking school system, have their roots in Central Finland?
In addition to the permanent exhibition, the museum has two spaces for temporary exhibitions, which display a variety of everyday phenomena, art and, for example, youth culture – always with an interesting, current, and Central Finland approach. In the children’s activity corner Nappula, children can play old-time board games or old toys and make, for example, a button spinning toy to take home.
The Museum of Central Finland offers both locals and visitors from further afield the opportunity to explore the cultural heritage of Central Finland. On the journey, everyone can find out delightful things about themselves!
The architecture of the buildings
The Aalto2 Museum Centre consists of two buildings designed by Alvar Aalto – the Alvar Aalto Museum (1971–73, 2023) and the Museum of Central Finland (1956–61, 1991, 2019) – and a new extension, which is being built to connect them (2023), designed by A-Konsultit Architects. The architects’ office was also responsible for a major overhaul of the Museum of Central Finland in 2017–2020 and of the Alvar Aalto Museum in 2021–2023.
The light and spacious extension forms a cosy “living room” with a common lobby space, Aalto2 Shop and Aalto2 Café, making it easier for people to explore the museum centre and its exhibitions. With the improved accessibility of Aalto2 and the joint use of the premises, larger exhibitions, related events and service packages can be offered for different target groups. Together, the museums and the new extension comprise just over 5,000 square metres, forming the premises of the Aalto2 Museum Centre.
The Museum of Central Finland was founded in 1932, and for the first couple of decades, it operated in a small brick building in Cygnaeuksenkatu in Jyväskylä city centre. In 1953, the Museum of Central Finland Association had already turned to Alvar Aalto, and final drawings were completed in 1959. Aalto donated them to the Association “as an indication of the attachment I feel towards my home town”. The Museum of Central Finland was completed in Ruusupuisto park in 1961. One of the architectural specialties of the museum is the ceiling of the lecture hall on the top floor, which features a free-flowing design of wooden battens. In 1990, Alvar Aalto Architects planned a major renovation and the extension of the Museum under the leadership of Aalto´s second wife, Elissa Aalto.
The architect’s eponymous museum, the Alvar Aalto Museum, was completed next to the Museum of Central Finland in 1973. In his first proposal, Aalto envisaged a connecting corridor built between the Alvar Aalto Museum and the Museum of Central Finland. From the café, there is a view towards a series of open-air pools, with water trickling from one pool to another along a route of what was once a natural stream. Inside the building, light draws you from the dimly-lit foyer to the stairway, leading up to a large exhibition hall on the top floor. The exhibition hall’s tall, aurora borealis-themed wall, made of pine battens, recalls the Aalto-designed Finnish pavilion at the New York World’s Fair in 1939.
